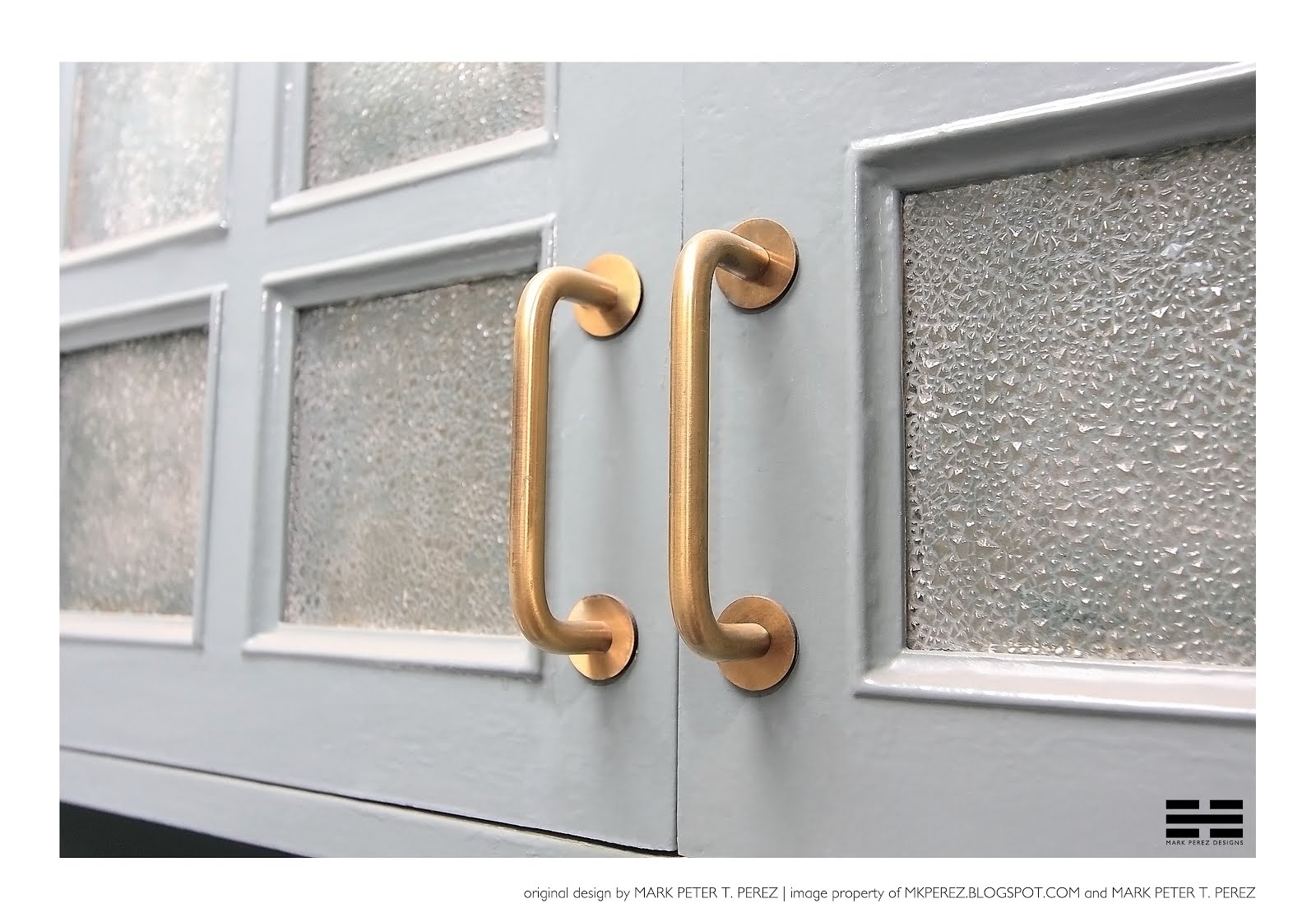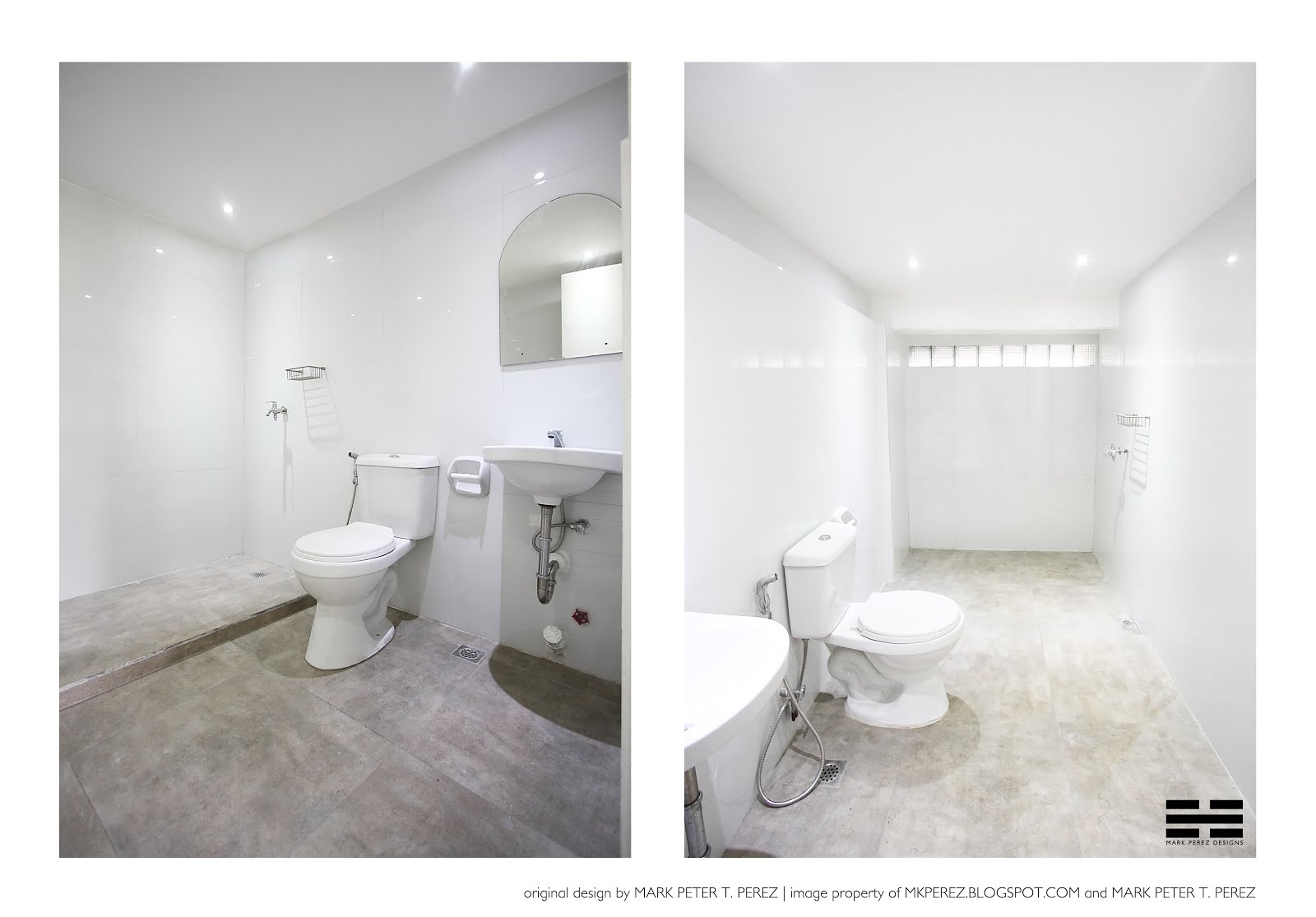PROJECT: Mid-Century Bungalow Renovation
Peeling back the layers of old homes is always intriguing, the same way that you go into an antique shop not knowing what you'll find. However, despite the usual intrigue and excitement of discovery is also the challenges and headaches that renovations bring.
Built sometime in the 60's, the first thing that caught my eye in this mid-century home are the unique patterns on the facade. Made from precast concrete—a technique rarely used today due to its added cost and dated style— the textured facade adds an interesting look to an otherwise plain wall. Inside, the home is actually larger than it appears, with a cozy kitchen and a spacious master bedroom in the main floor alongside the living and dining space. On the far right of the home, a door opens up to a staircase leading down to the lower floor which houses a storage turned bedroom with access to the backyard.
Old and dated, almost every part of the house needed repairs while some needed a serious upgrade in terms of style and finishes. The only important thing that I needed to consider was knowing what to preserve and what to change. Luckily, everyone agreed with my proposed direction, starting with the new black-and-white color scheme for the house. We chose to paint the beautiful facade in white to highlight the textures and maintain a welcoming atmosphere. The rest of the house painted in black, from the perimeter wall, to the garage and all around the wood boards of the house. This resulted in a very modern look for an otherwise old-style home.
Inside, the first major step was to open up the living and dining space by removing the existing ceiling. In doing so, we were able to welcome more light and air into the space. It also allowed us to figure out the old electrical system and to fix-up the convoluted wiring. With that done, it was easier to work with every other room step-by-step. For the master bedroom, aside from the repainting, the only major renovation work was it's en suite bathroom. Previously a his and hers bathroom with very old fixtures and tiles, the bathroom has been transformed into a modern-classic style with white marble tiles and white walls. The kitchen was fully renovated as well, everything had to go except for the classic-looking cabinets. Floor and wall tiles were changed, the kitchen counter was replaced with a new black granite slab and the back splash was finished with modern subway tiles. The finishing touch to the kitchen are most definitely the brass handles over the newly painted cabinets in light gray, topped with gold-accented drop lights.
Downstairs, this old storage room was split up into two bedrooms, each with its own bathroom. Since the lower level has a much lower ceiling height, we tried our best to maximize the space and to give it a spacious feel by painting everything in white. We also used small LED lighting, allowing us to illuminate the bedrooms despite the low ceiling height. The lower ground floor also has direct access to the backyard, however, the backyard then was uninviting without a proper patio. Making use of the wide space at the back, a patio was built, extending to almost a third of the land. Accessible from the bedrooms through a common hallway and shaded by foliage, the patio became the perfect breakout space. An open and carefree space that is perfect for lounging on a quiet afternoon, or for beers and barbecues on the weekend.
The whole project was a challenge, from the simple process of repainting the walls and updating the ceiling, down to the task of fixing messy electrical wiring and clogged plumbing, renovating an old house is always difficult. With no architectural plans as a guide, the contractor had to retrace and redo everything, it was a slow process but inch by inch we were able to finish. The result, an updated home with a more modern look but still retains its olden charms.



























No comments
Note: Only a member of this blog may post a comment.