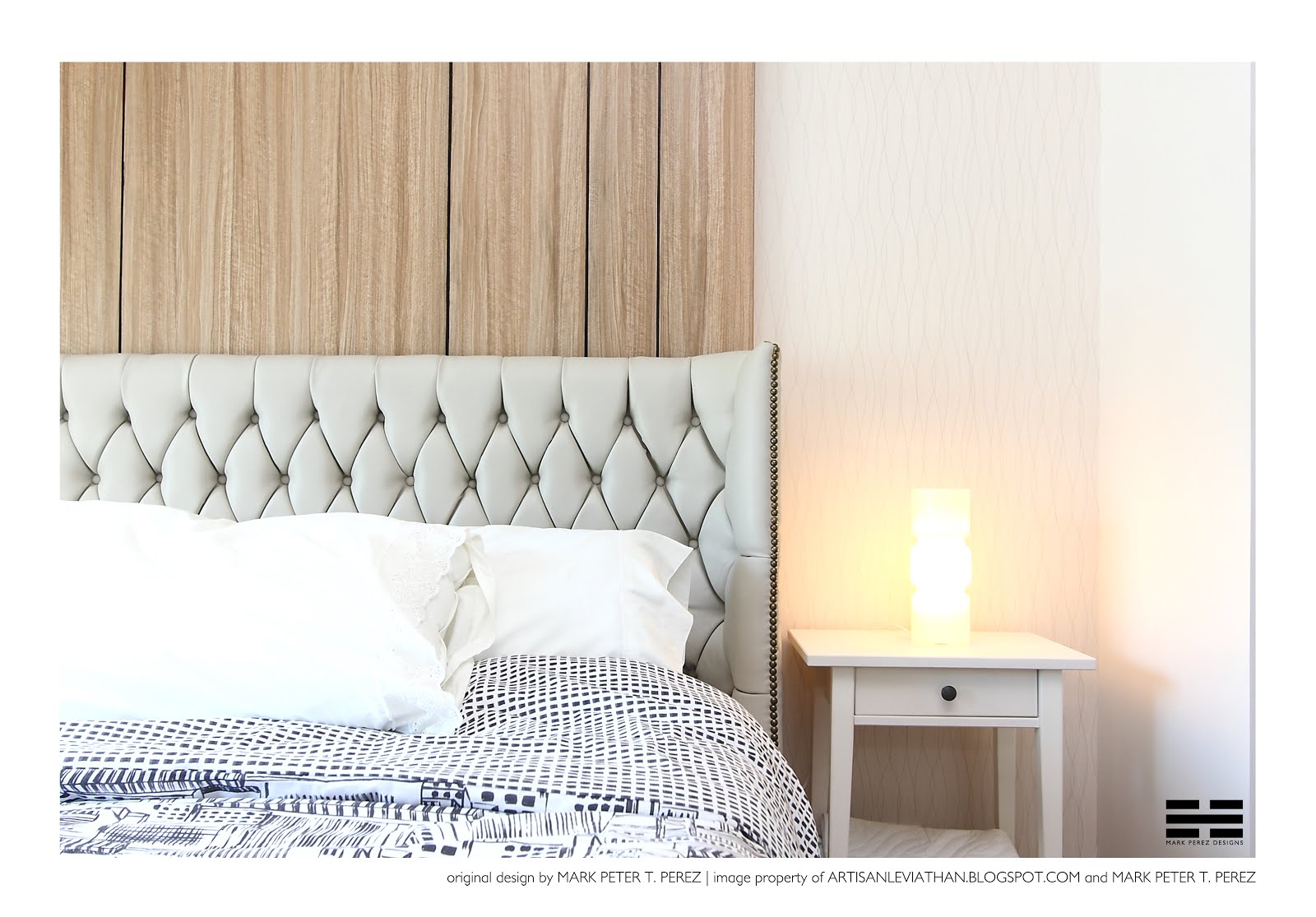PROJECT: Serendra One 2-Bedroom Loft for Early Nesters

This contemporary style loft for a family of three is the perfect starter home for this young couple and their newborn baby boy. Given the small sizes of condominiums nowadays, the couple was lucky enough to get this semi-spacious loft within the prestigious development of Serendra One. My design brief was simple - give the couple a home that has both the elements and feel of a hotel, but also fits a certain budget.
With that in mind, I chose to work with a basic contemporary style with their custom made furniture, against a backdrop of clean lines and neutral colors throughout the home. The use of wood designs is also widely used, giving their home a warm and cozy atmosphere with an elegant look. To improve functionality, certain add-ons and design elements where added whenever possible to accommodate their various storage needs. This simple style worked best for this project, it gives them the perfect home to relax in after a long day, and with a young family such as theirs, it gives them a perfect starting point to design and evolve their home the same way their family grows.
Personally, this has also been one of my favorite projects. Working closely with the couple, our clear and open communication made it easier for us to design their home to perfectly cater their lifestyle needs. From the initial lay-out down to the custom made furniture down to their choice of accessories, the open mindedness and trust of the clients in me with their home has made this project truly enjoyable and a successful transformation.
 |
| GROUND FLOOR PLAN AND SECOND LEVEL FLOOR PLAN |
 |
| LIVING ROOM PERSPECTIVE VIEW |
 |
| DINING AREA PERSPECTIVE |
 |
| MASTER BEDROOM PERSPECTIVE VIEW |
 |
| NURSERY PERSPECTIVE VIEW |
 |
| Throw pillows in varying shades of teal and grey give the living room a refreshing look. |
 |
| A combination of wood finishes and bright playful colors give the cafe-inspired dining nook an energetic and positive vibe. |
 |
| Hanging up some simple quotes to help brighten up the family while enjoying breakfast at the start of the day. |
 |
| A combination of ivory, white and beige colors provides an elegant look and a stress-free ambiance while a modern table lamp provides a warm and cozy atmosphere at night. |
 |
| The use of varying levels in the ceiling design adds a bit of visual interest while cleverly disguising the smoke detector from view. Creativity in design helps in not only highlighting special features, but also in hiding distractions and eyesores. Challenges such as these always make way for better designs. |
 |
| Custom built-in module made in collaboration with Boxform Interior Designs. This unit also uses light colored laminates and straight lines for a clean look. A mirror at the end defines the vanity area and visually expands the Master's Bedroom while finger grabs instead of traditional handles for the drawers provides a very minimalist but elegant look. With a built-in unit like this, space is maximized by combining functional furniture and storage solutions all in one. Design secret, one of the drawers is actually a cabinet door which swings open to reveal a shelf with convenience outlets for media players, gaming consoles and other gadgets. |
 |
| A custom partition with sliding door transforms an awkward corner into a more practical storage closet for this young family. |

 |
| For the toilets, walls were dressed in teal to give a more rejuvenating look while a few key pieces completes the look. |





No comments
Note: Only a member of this blog may post a comment.