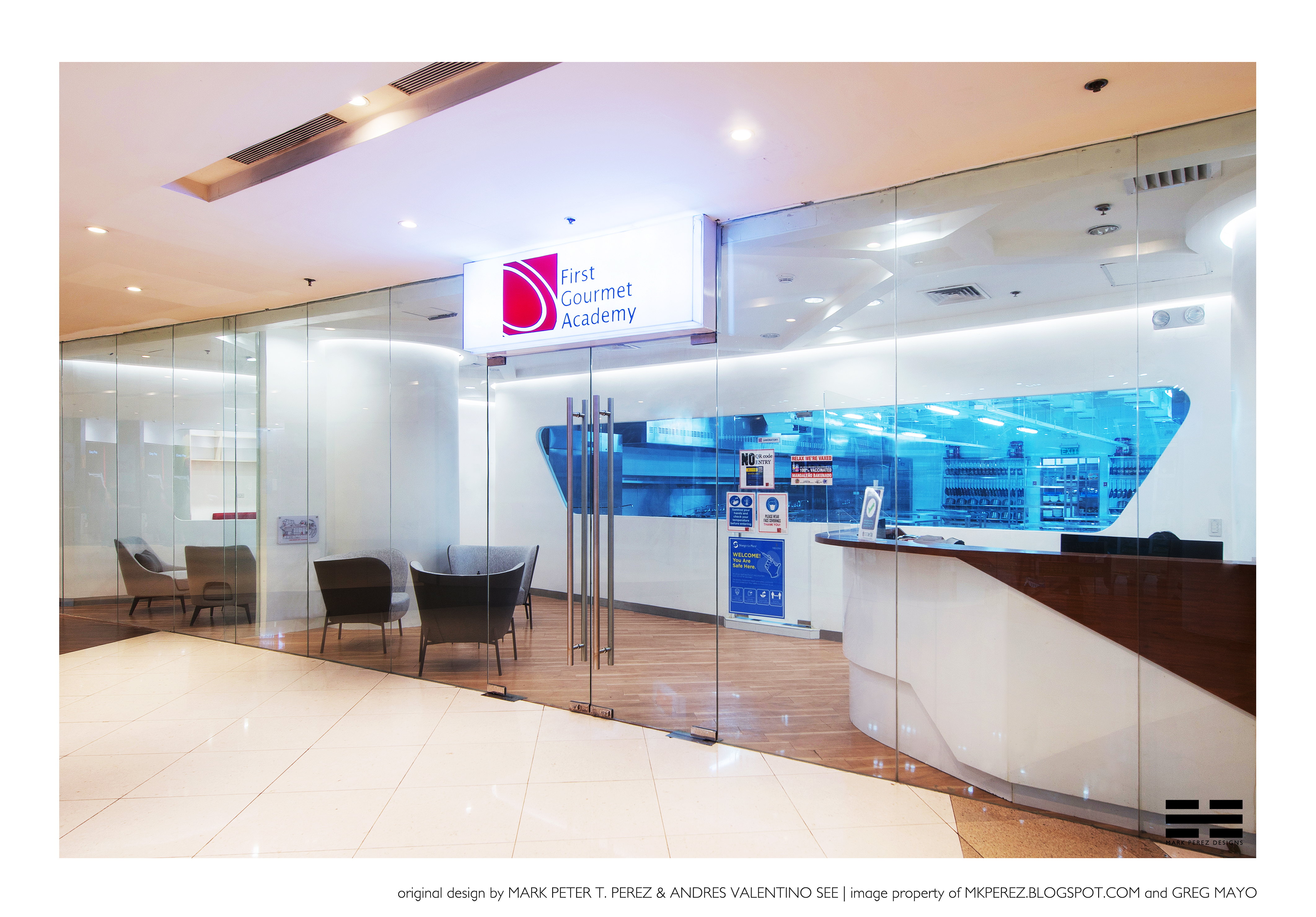PROJECT: FIRST GOURMET ACADEMY | Shangri La Plaza Mall
First Gourmet Academy Shangri-La is our first institutional project, and the opening of which has been a long-time coming, having been halted by the pandemic. Wanting a boastworthy institute that offers the best kind of culinary education, Chef Mats Loo tasked us to design the second branch of First Gourmet Academy with excellence in mind.
Our design approach was to create a modern-looking space that reflects the cutting-edge appeal the school represents. Replete with curves, and awash with crisp white walls and wooden floors to create a mix of modernity with an organic feel.
Beginning with the receiving area that also serves as a viewing gallery, the curved edges of the picture window perfectly frames the main kitchen. Showcasing the state-of-the-art kitchen facilities of the school, visitors can easily observe the culinary classes being conducted in the kitchen. Seating areas can allow staff to easily address and entertain visitors who are interested to enroll.
Following a single way lay-out, students can proceed to the left of the entrance into the student lounge. Designed to work around the awkward placement of the column, customized seating with signature red cushions align the walls of the room. Curvilinear bookshelves and curved glass panels serve to soften the space. Students can also proceed straight to the lecture room down the end of the corridor.
The lecture room is a wide, 50 square meter space, furnished with comfortable seating for students. The layered ceiling, inspired by amphitheaters, is designed to softens the edges of the room while serveing two functions. The first is to draw focus onto the front of the classroom, and the second is to provide better acoustics. Picture ledges at the back of the room are lined with framed photographs, paying homage to past graduates of the institute.
After lecture ends, students will proceed through the door at the side leading to the large pantry area. Here, students will prepare all their equipment and ingrediends for their practical application classes before proceeding to the main kitchen. Plastic curtains serve as the door through to the main kitchen, leading students back towards the front of the school. With its black-and-white tiled floor, and all stainless steel equipment, the main kitchen is the last stop of the day for the students here at First Gourmet Academy.
A well thought of lay-out allows for proper flow and accessibility for the users of this space. Followed with our application of modern design to create a unique space that highlights functionality and focus.

















No comments
Note: Only a member of this blog may post a comment.