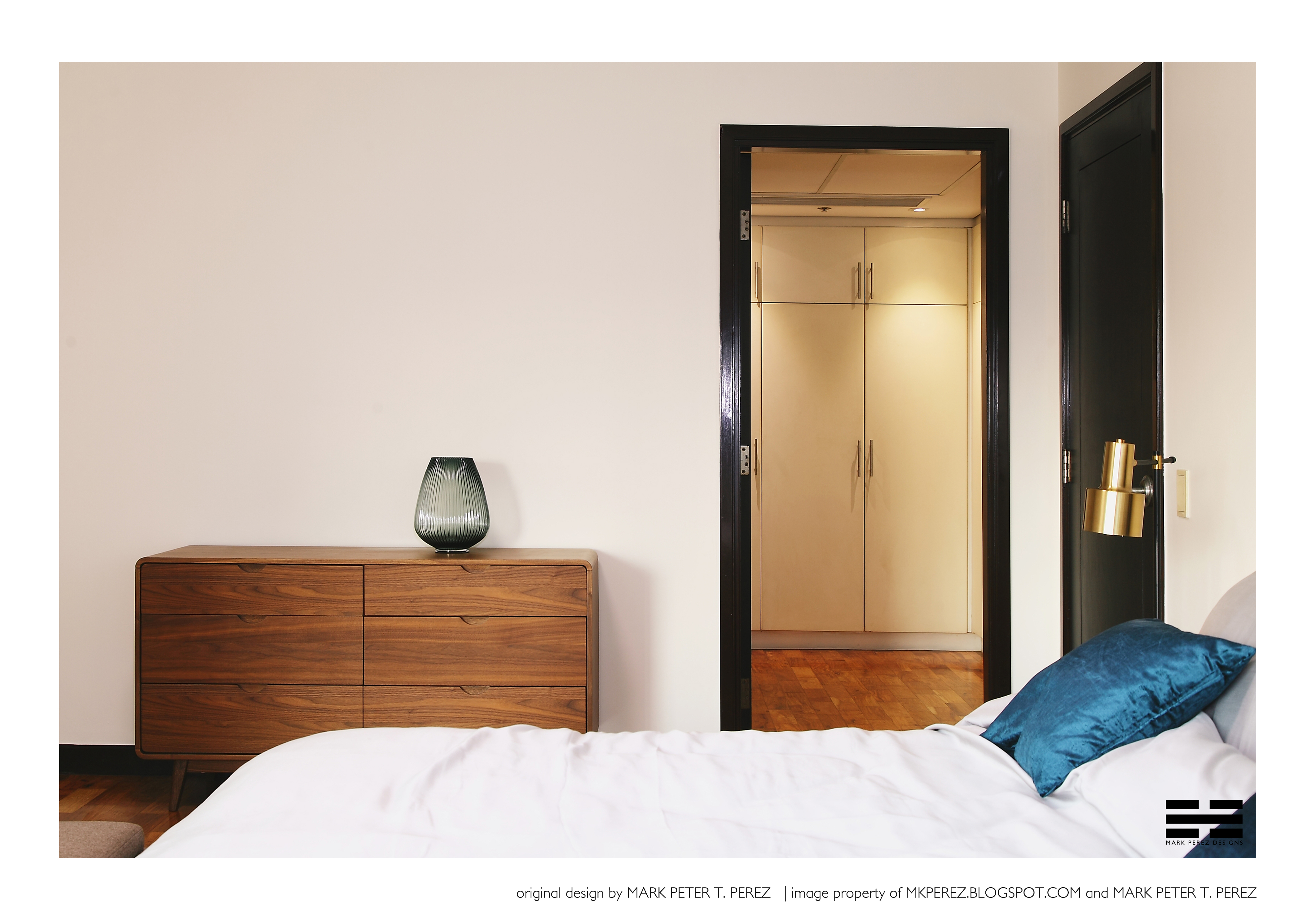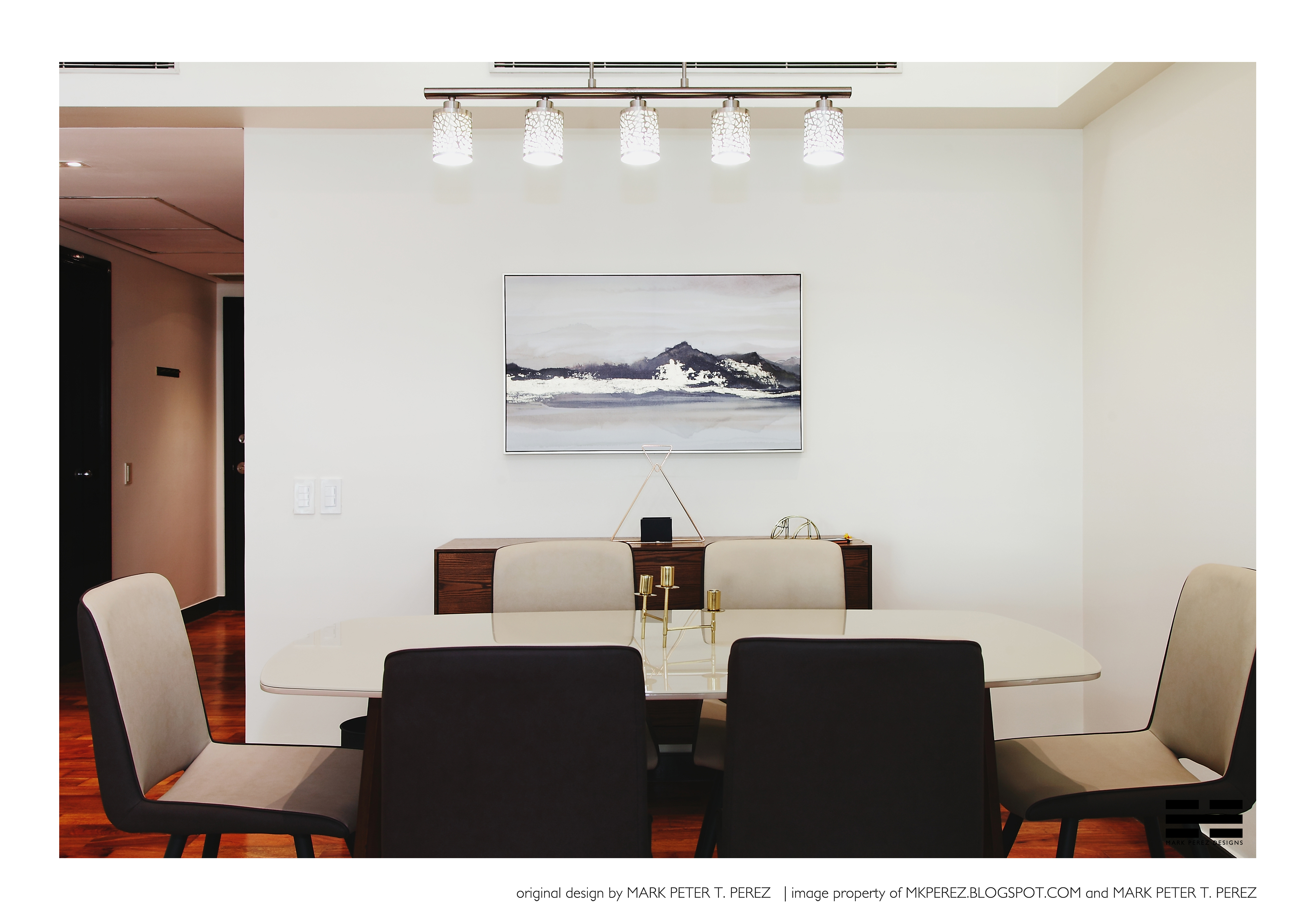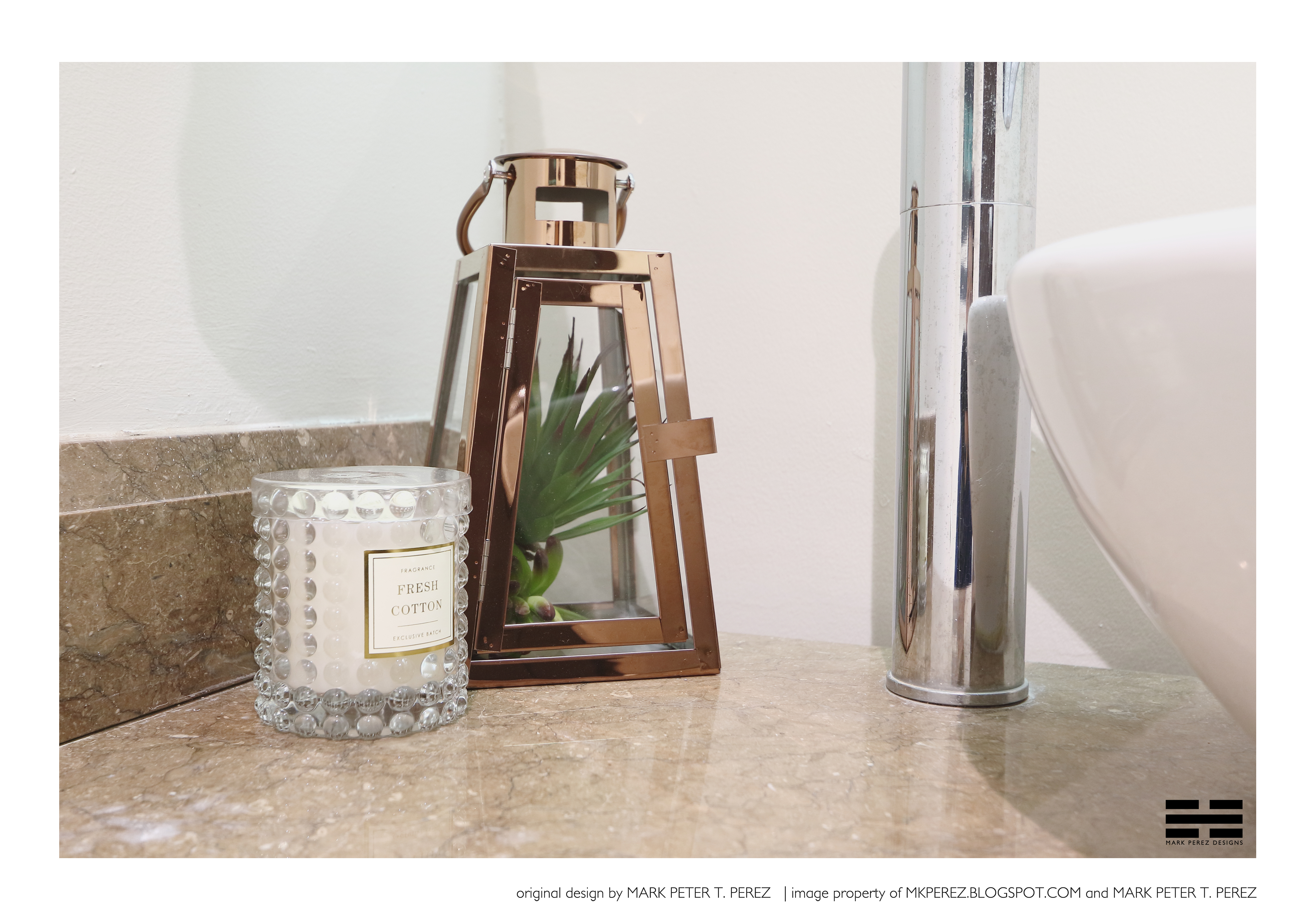PROJECT: Modern Contemporary for The Residences at Greenbelt 3-Bedroom Residential
An elegant second home in the heart of Makati, or a leasable space for discerning renters, this unit was designed to be both. Back in mid-to-late 2019, the clients approached me to help them design their space, initially meant to be a unit for rent for the high-end clients in the area. We agreed to have a fully furnished space, with a modern-contemporary look that could appeal to young families or expats looking to find a home in the business district.
Increasing the lease potential of the space means creating maximum impact with a minimum budget while keeping in mind the use and functionality of the space. Curating pieces carefully to be able to work within the budget, we were able to style the unit with a mix of low, middle, and high value items. The clients opted for minimum construction, so to truly transform the space, we focused on furniture pieces that stand out, paired with some quirky accessories and large art pieces for an added pop. The cherry-on-top would be the new ceiling light fixtures that the clients agreed to have changed, creating a cozier and more hotel-like ambience.
Beginning with the living room area, we opted for more modern shapes in monochromatic tones for the seating pieces, mixing light and dark greys for a sleek and elegant look. The rug, which acts as an anchor in defining the space provides visual interest with its bold patterns and deep blue colors. Touches of gold here and there provides a sense of contrast and warmth, especially in the pair of modern art pieces hanging on the wall. Opposite the living area, the dining space provides plenty of space for up to six people. The dining set, with the same sense of modernality as the living space, comes in a contrast of ecru and dark brown for the chairs and a glass-top table.
The spacious master's bedroom easily fits a king-sized bed, flanked on both sides with a pair of end tables in an elegant walnut finish and white marble tops. On the inner side of the room, a modest study table that doubles as a vanity table, is paired with a mustard-colored chair for a zest of color. On the window side of the room, we decided to keep things more open, placing only an accent chair and footstool combo to create a reading nook. The bare furnishings on this side allows for uninterrupted views of the Makati skyline while lounging around or reading a book.
In the walk-in closet and en-suite master's bathroom, updated lighting adds greater illumination while adding a more dramatic effect. The large bathroom in particular, benefits well from this. In choosing to maintain the existing tiles, the lights go a long way in breathing new life into the space, creating areas of light and shadow for visual effect. In front of the lavatory counter, large polished mirrors and wood panelling serves to create a focal point while creating an expansive feel. Finishing touches include artworks and vignettes, as well as towels and rugs, in elegant shades of emerald green.
In designing the guest bedrooms, we imagined having two different looks. In creating two distinct styles, we sought to create a narrative that would-be tenants could easily visualize, especially for families. The first bedroom has a modern-industrial aesthetic in a monochromatic style.










































No comments
Note: Only a member of this blog may post a comment.